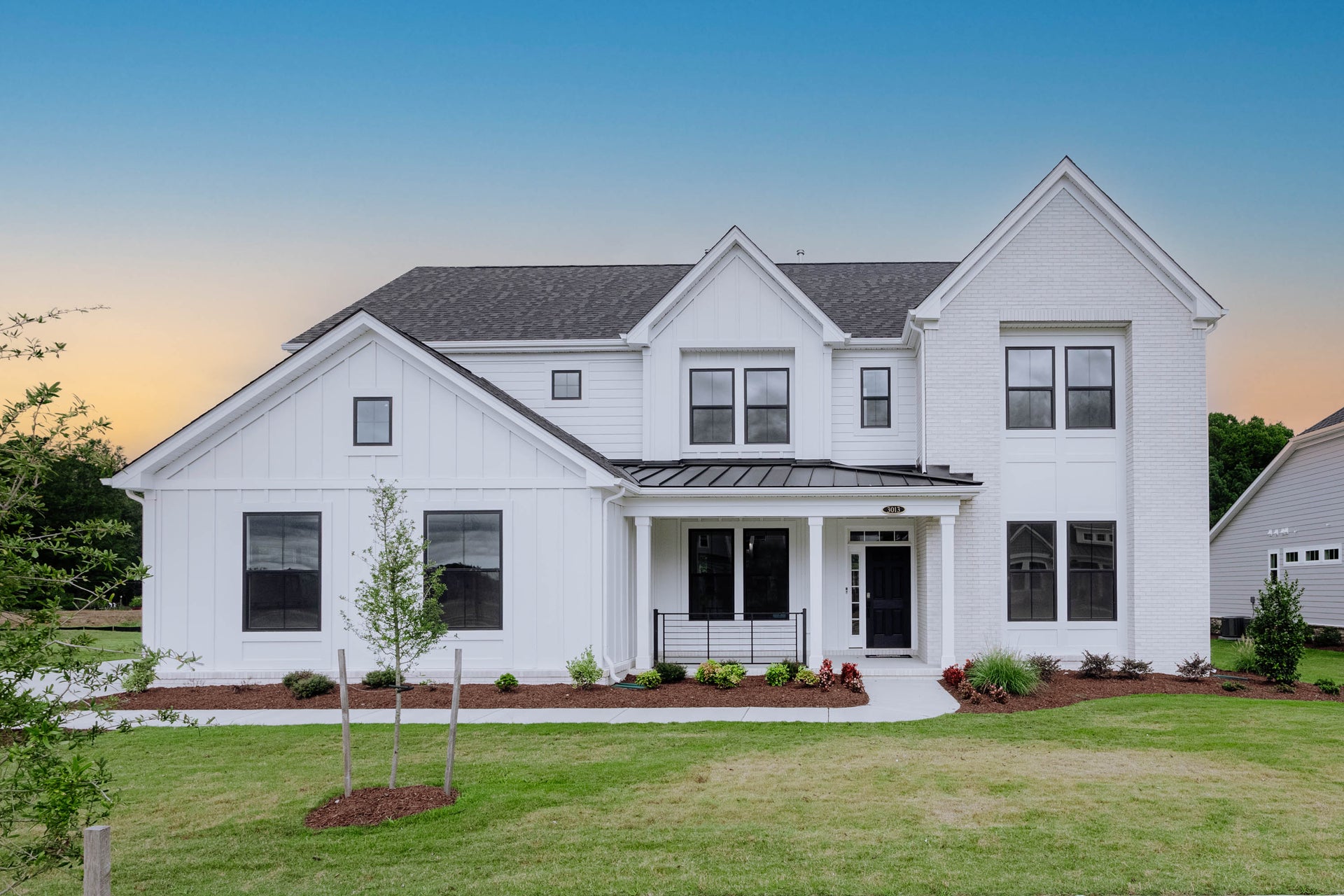A home centered around being together. The Princeton has an open first floor with the kitchen, dining room, breakfast nook, and bottom floor rooms all spaced with the great room in focus. Add an optional built-in media center to the living room to help create a beautifully organized space. The open concept allows all 3,690 square feet to have a purpose and a place in this stunning home. A gourmet island or chef island option and a large pantry can be found in the kitchen, as well as the option for stacked double ovens. On the ground floor, there is a Zoom office perfect for those at-home meetings as well as a full-sized office that can be transformed into a multi-gen suite that includes a kitchenette if desired. Just down the hall from the office is a guest suite paired with a full bath.
The upstairs is just as spacious and grand as the first level. When you go up, you first enter a huge bonus room that can be used for whatever you want – Think home gym, playroom, media room, and so much more. Tucked away to the side of the bonus room is also a small room that can be used for storage or an eLearning space. This floor would not be complete without the Owner’s suite and bathroom that features tray ceilings, dual vanities, and an extended walk-in closet. Buyers also have the option to upgrade this owner’s bathroom to two different deluxe designs. These options can be seen on our interactive floorplan generator below. An additional three bedrooms, two full bathrooms, and a laundry room make up the rest of this floor. The Princeton was designed to give a homeowner what they want in space, design, and in a functional beautiful home.
