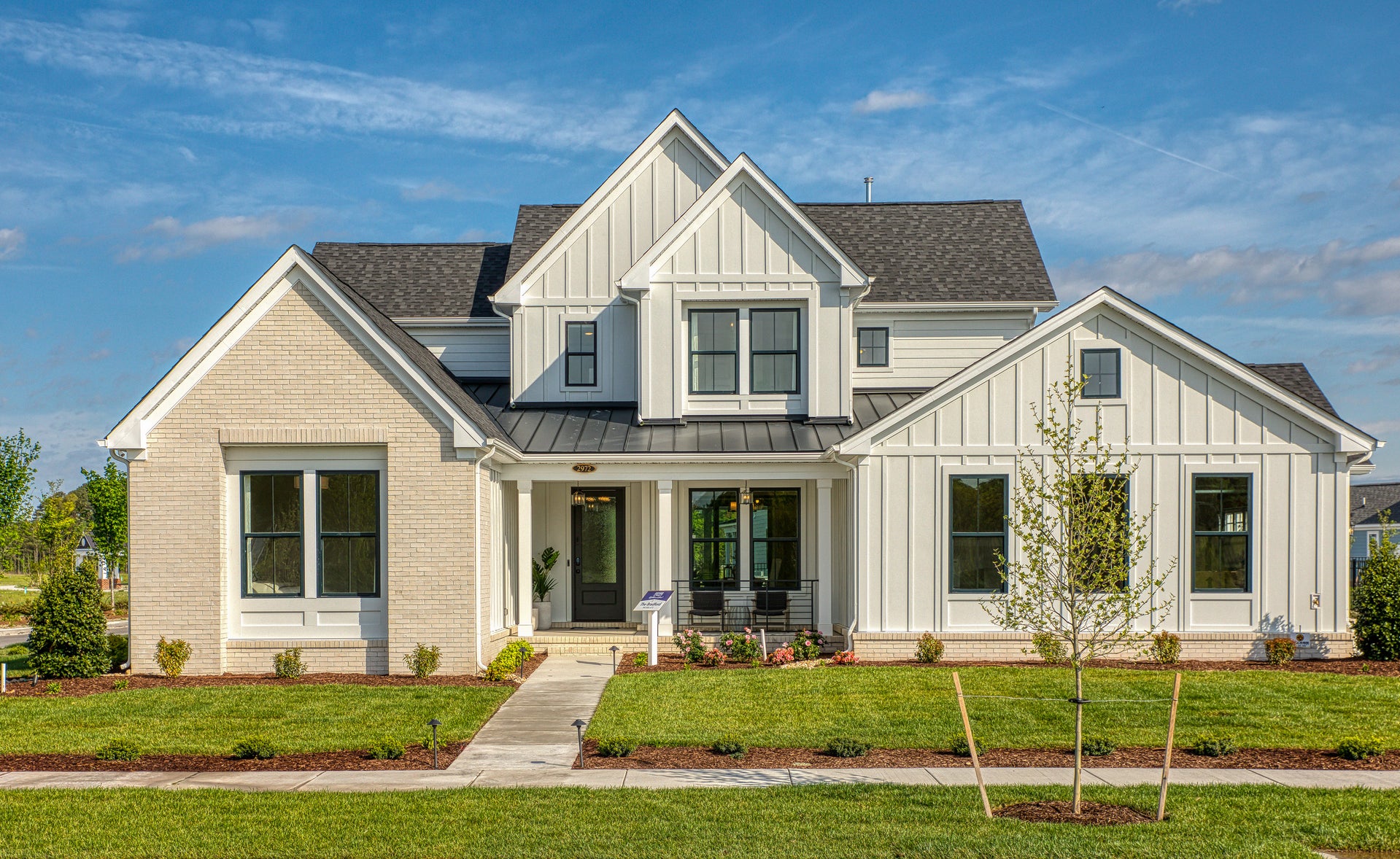The beauty that comes with The Bradford is noticed as soon as you enter this home from the large covered front porch. Just within the entrance foyer, you will find a stunning glass office to your right. If you instead enter through the garage, drop off your bags at the Drop Zone bench by the door and get ready for an open-concept floorplan that is enhanced by the natural lighting from the windows. A formal dining room leads you into a luxury kitchen that houses a large island. This space additionally has various options available to make your home uniquely yours by adding a gourmet kitchen island, the caterer’s kitchen extension, or choosing the alternate culinary artist kitchen layout. You can even view the spacious Great Room and fireplace from the kitchen. But the first floor doesn’t stop there. The Owner’s Suite and bathroom are on the ground floor with a giant walk-in closet. This layout allows for an optional deluxe bathroom where you can choose between a free-standing tub shower combo or a large walk-in shower. There is also an additional first-floor bedroom, full bathroom, laundry room with optional counter space, soaking sink, and half bath.
The second floor is just as stunning as we find three spacious bedrooms and a full bathroom with a double vanity. The second-floor loft is a customizable extended area filled with natural light, making it the perfect spot for however, you plan to use the space. If your favorite spot can’t be found inside, it could be relaxing while the sun sets under the covered rear porch. Make it even more cozy and inviting with the porch extension and stone fireplace options. Fill all 3,593+ square feet with whatever your heart desires with the help of The Bradford.
