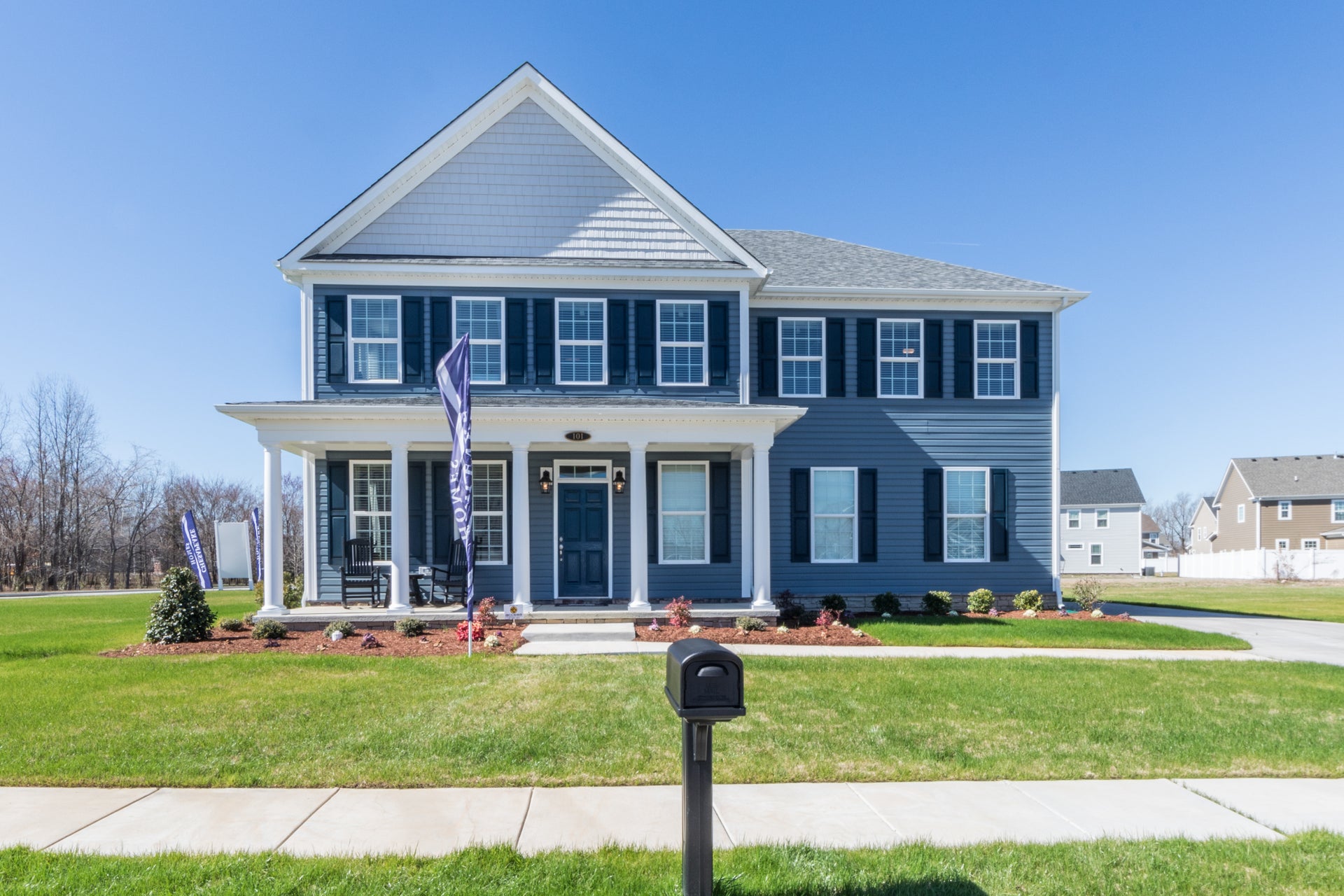Welcome to The Azalea model! This open-concept plan allows for natural lighting to fill the 3,016 square feet of space it offers. The spacious living room flows right into the kitchen separated only by a large island and breakfast nook. Give your home an upgrade with the gourmet kitchen island or allowing direct access to the dining room. It’s the perfect place to entertain family and friends. Make it even more welcoming with the optional rear covered porch, Great Room fireplace, or attached sunroom. The first-floor layout continues to expand past the living room into a guest suite. This bedroom is fitted with a generously sized closet and has the option to add a full bathroom.
Now head to the second floor up the stairs and open the double doors to your Owner’s Suite. This personal sanctuary has plenty of space with two walk-in closets, a sitting area, and an extensive attached owner’s bathroom. No worries about a crowded morning bathroom routine here, with a double sink vanity, linen closet, and separate toilet area. Three additional bedrooms and two full bathrooms can also be found on the second floor. An optional double vanity can be added to one of these bathrooms. Each room has a sizable closet. The laundry room is also located on this floor for your daily convenience. It is across the hall from the natural lite loft. But before you end the night in your beautiful home, spend the evening on your back patio which can be updated to a covered porch. This home is a perfect home for a growing family with more than enough space for everyone to have their personalized space.
