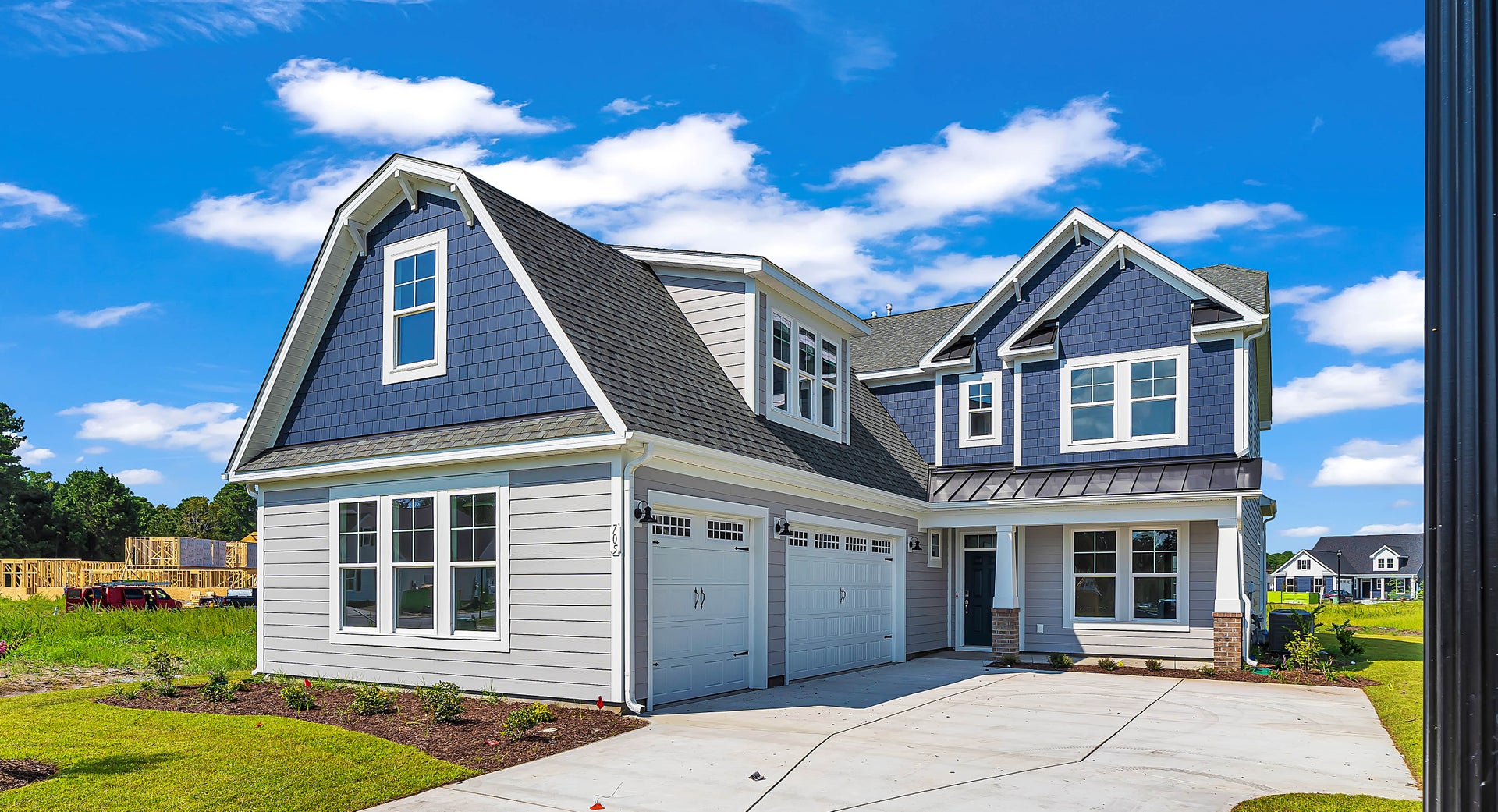
The Wisteria has plenty of downstairs living with wide-open gathering space for family meals or game night. The spacious side-load two-car garage provides beautiful curb appeal and bountiful storage space. On the first floor, a dining room is off the foyer and butler's pantry leading into the open kitchen and breakfast area. The Great Room has plenty of windows and opens into a covered rear porch for enjoying those relaxing evenings or South Carolina sunsets. There is also a study and conveniently located powder room that offers a secluded space perfect for a home office. The second floor features an enormous Owner's suite and Bath. Add an optional Bonus Room or a Deluxe Owner's bath for more of a luxurious oasis. The second and third bedrooms, along with a full bathroom and laundry room complete the second-floor living space. The over garage storage is a major plus for this floorplan. There are so many additional options that can enhance this already stunning floorplan.