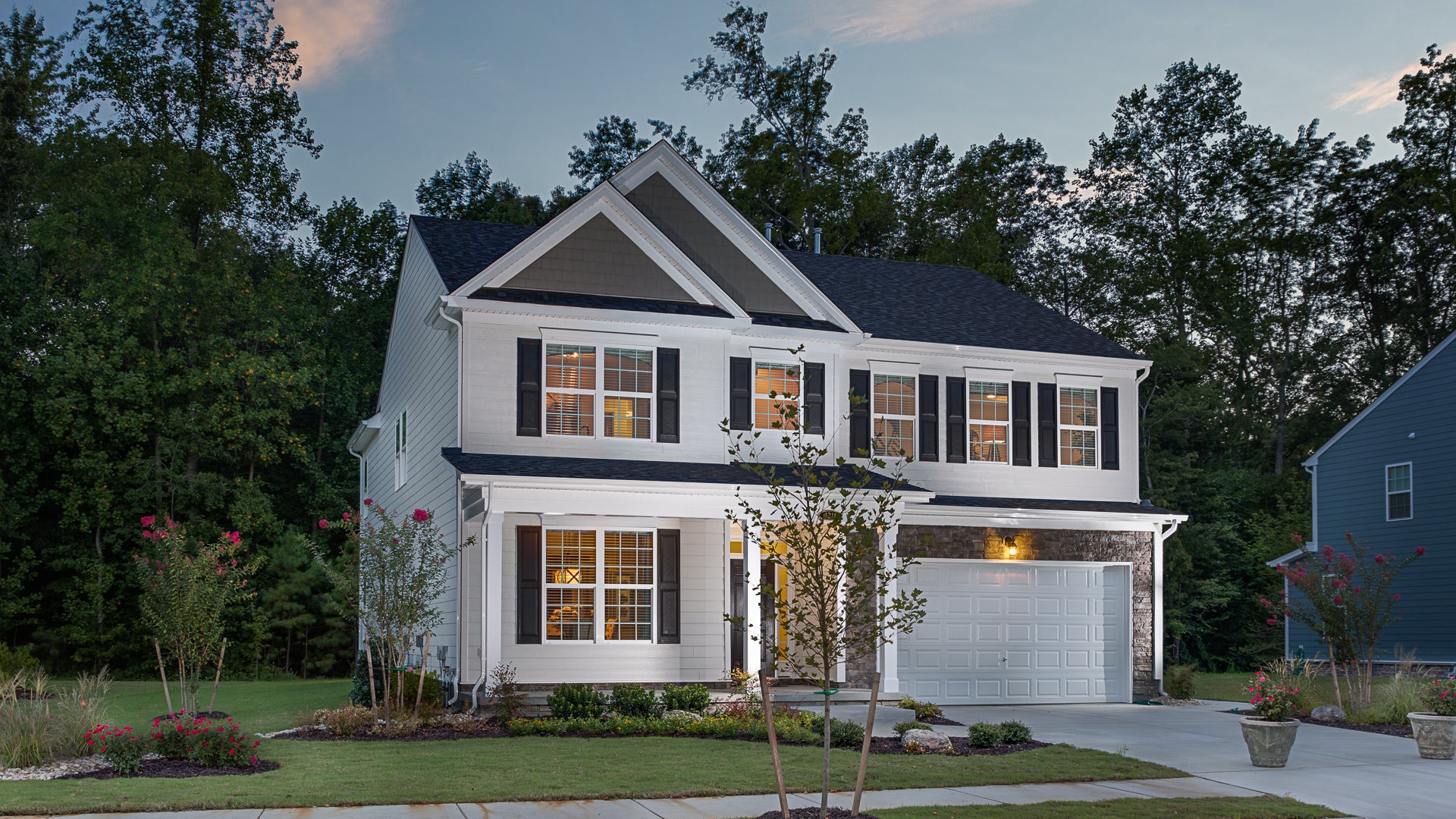
Discover the luxurious living experience of The Mangrove model! With a generous 3,349 square feet, this home offers ample space for every member of your family. Choose from up to five bedrooms and three full baths to customize the layout to your liking. The main level provides essential living areas, including a gourmet kitchen option with extended counter and cabinet space, a butler's pantry for extra storage, and the option to add a shower to create a full bath next to the guest suite.
Upstairs, enjoy an Owner's Suite with dual closets and a spa-like bath for your peaceful retreat. Three additional bedrooms, plus a loft/sitting area/5th bedroom, ensure everyone has their own space.
Explore the interactive floor plan to personalize your dream home today!
“Our first contact was with Gregg in May. We were going by and saw signs advertising the new development. Of course it was closing time at the temporary office, but he took the time to tell us about Chesapeake Homes and the development and the avail...