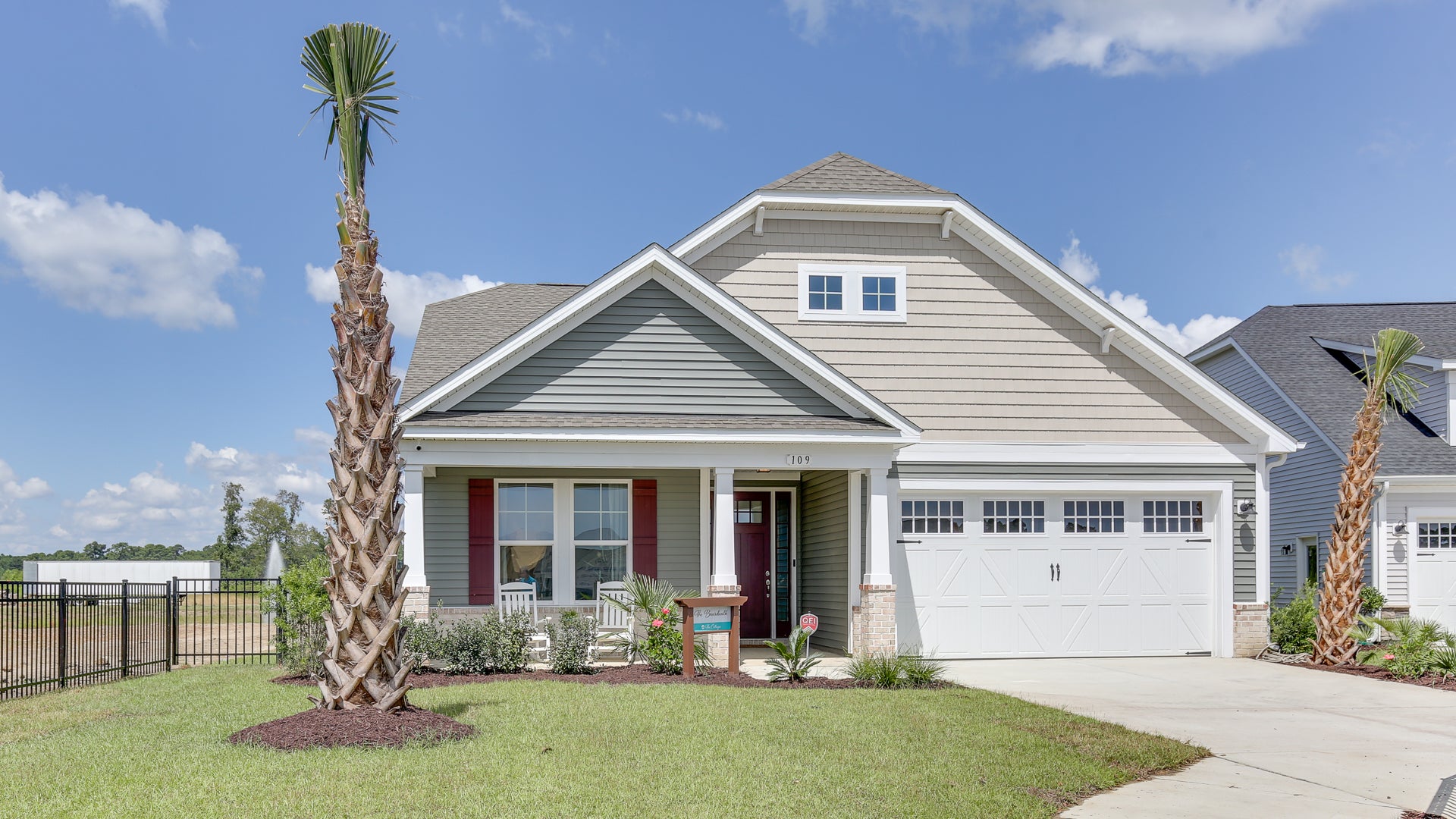
Step into the Boardwalk, a stunning coastal-inspired home with over 2,100 square feet of first-floor living space. As you enter from the welcoming covered front porch, you'll be greeted by a foyer with the option for a stylish tray ceiling.
The foyer leads to a spacious drop zone area, perfect for keeping your belongings organized. On the left side of the home, you'll find two bedrooms with ample closet space and a full bathroom. Continuing ahead, there is an open dining area, which can be enhanced with an elegant coffer ceiling or beautiful barn doors.
Next, imagine creating a cozy and inviting great room area. You have the option to add a tray ceiling or a gas fireplace, allowing you to personalize the space to your taste. The kitchen includes a large gourmet island, providing additional seating and plenty of counter space for entertaining or preparing delicious meals. For more casual dining, an extended breakfast area offers a lovely view of your backyard. Beyond the great room, sliding glass doors open up to a spacious covered porch. You can even choose to add an outdoor fireplace, creating a perfect spot to relax and enjoy the outdoors.
The Owner's suite in the Boardwalk is truly impressive. It features a spacious walk-in closet and a beautiful master bathroom with multiple options for a deluxe seated shower or deep soaking tub.
An optional second-floor plan is available, adding another bedroom, full bathroom, walk-in closet, and linen closet. Additionally, there is a spacious loft area that can be utilized as a guest suite, media room, storage space, or recreational room.
With so many options for customization, the Boardwalk offers endless possibilities to make this house truly your own. Make the Boardwalk your dream home today!