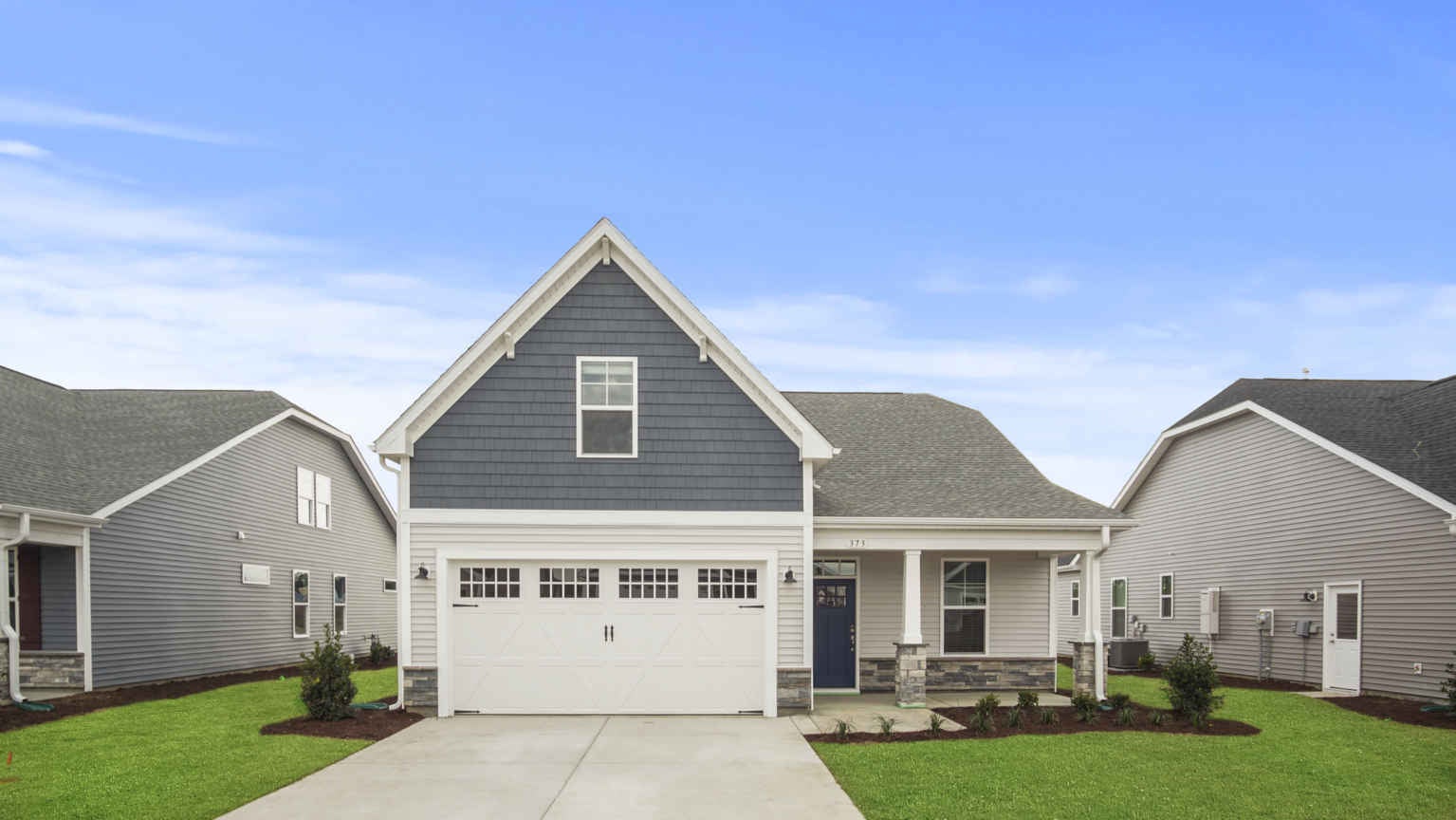
Introducing The Seaspray - With an open floor plan that reflects the ocean-going culture of Grand Strand, this model allows you to live in an everyday oasis within your own home.
Step in from the coastal-inspired exterior, pass through the foyer, and find a large bedroom or office space conveniently located near a full bathroom. Continue past the second bedroom to discover a spacious kitchen, great room, and dining area. Perfect for entertaining guests or hosting large gatherings, this connected area is complete with a gourmet island, a surplus of counter space, additional seating, and an optional gas fireplace. Further enjoy the surrounding area’s natural beauty with a patio or optional covered porch that connects from your living area, as well.
The owner suite is full of luxurious upgrades and additional options, including a tray ceiling, a deep soaking tub, a seated shower, and an expansive walk-in closet. Situated over the two-car garage is an optional bonus room ideal for a recreational area, media room, or guest suite with an additional option to add an additional full bathroom or walk-in closet.
Make the Seaspray your personal, coastal retreat today!
My name is Michael Andresky, my wife Judy and I have a home in the Bridgewater Community in Little River, SC built by Chesapeake Homes. We just closed on our home in March of 202...