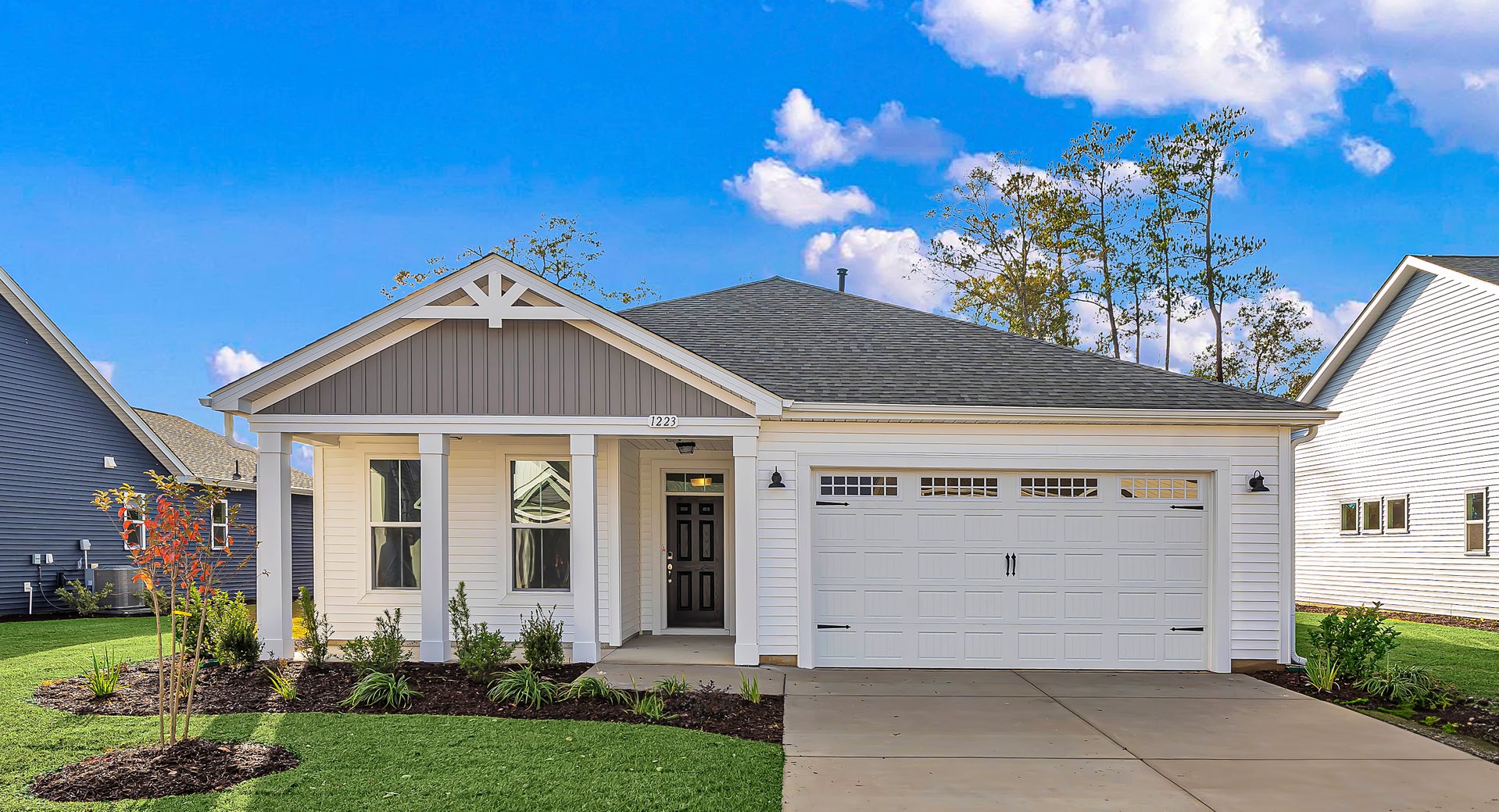
Discover the Redbud: where indulgent living meets ultimate tranquility. Unleash your inner chef in a gourmet kitchen, equipped with a pantry, center island, and ample space perfect for whipping up delectable masterpieces - or even takeout! After savoring every tasty bite, escape into your very own rejuvenating sanctuary - the luxurious Owner's Suite, featuring a dreamy tray ceiling bedroom and an exclusive bath lavished with double sinks, a walk-in shower & closet duo. And, when you're ready to soak in the blissful South Carolina weather, seamlessly drift outdoors to the enchanting porch effortlessly connected with the Great Room.
Welcome to the Redbud, where every moment is a celebration of life!
We purchased our home on April 26th. We bought the persimmon floor plan and Absolutely Love it! I thought home buying was going to be more difficult than it actually was. The staff at the Greystone Reserve are the best! It has been an absolute delig...