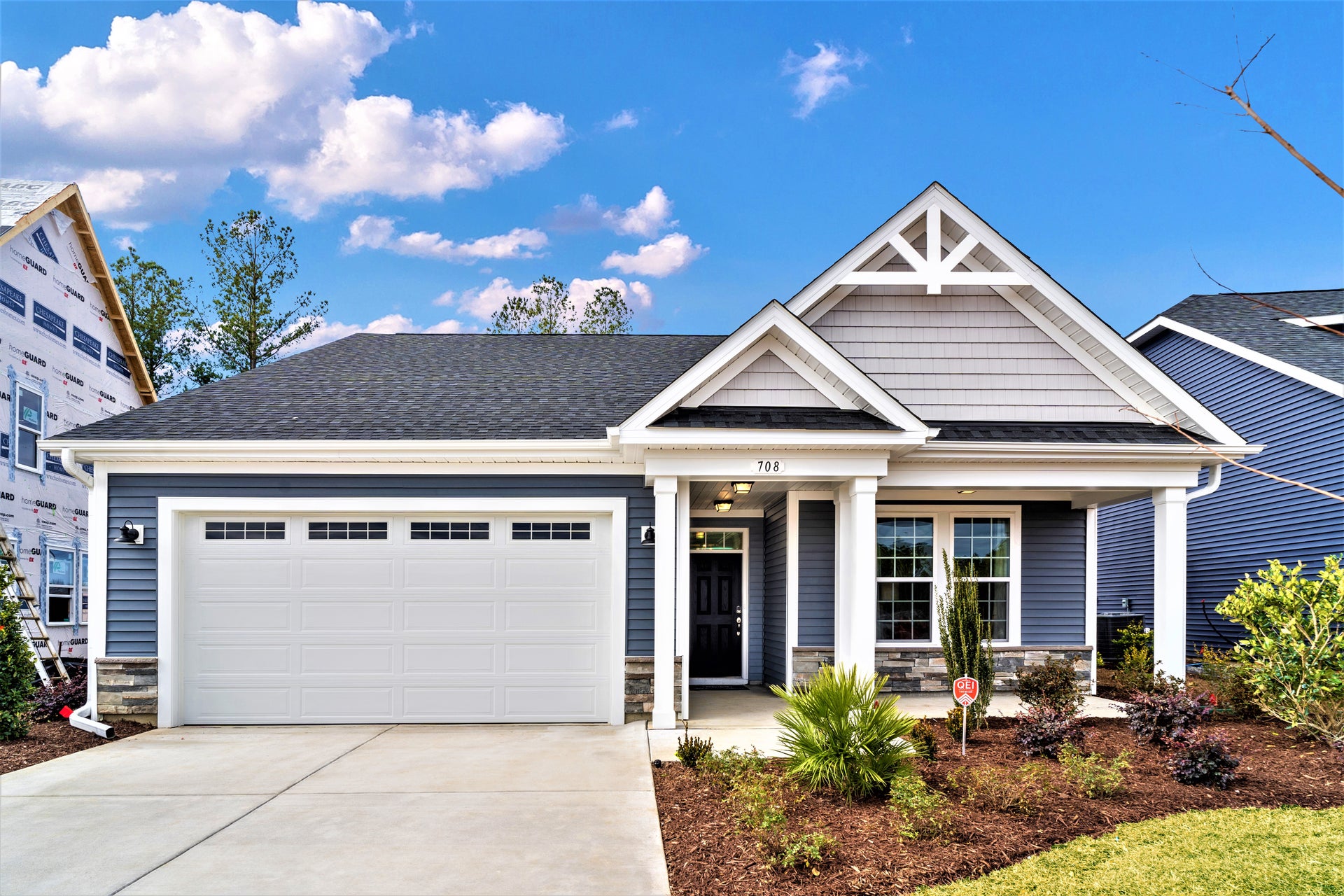
Starting at almost 1,700 square feet, the Cherry Grove is a spacious retreat complete with coastal-inspired architectural accents, outdoor living areas, and an enormous great room. This unique model offers an optional second floor, creating a home that features up to four bedrooms and three full bathrooms.
Enter the Cherry Grove from a covered front porch or two-car garage and easily unload in a large drop zone area with an optional bench for seating. Stroll through the laundry room into the great room and connecting the dining area, which makes for an enormous space with an optional gas fireplace.
Personalize your kitchen in this model with the choice between two floorplan options. From the dining area transition to either a picturesque covered porch, which is made more intimate with an optional outdoor fireplace, or an optional sunroom that utilizes this space year-round. Here, you’ll enjoy peaceful evenings or a morning sunrise right from your back door!
The owner's suite, among two additional first-floor bedrooms, features his and her walk-in closet, tray ceiling, double vanity, and deluxe seated shower option. Also, add a second floor for a fourth bedroom, additional bathroom, loft, or unfinished storage space.
With endless possibilities for personalizing this model, the Cherry Grove is bound to be your perfect fit!
Many thanks to Ginger, for being an awesome site manager. During our 1st meeting, I received such a genuine friendly vibe from you. I wasn’t wrong! Thank you for making that tedious home building process less complicated. Your solicited opinio...