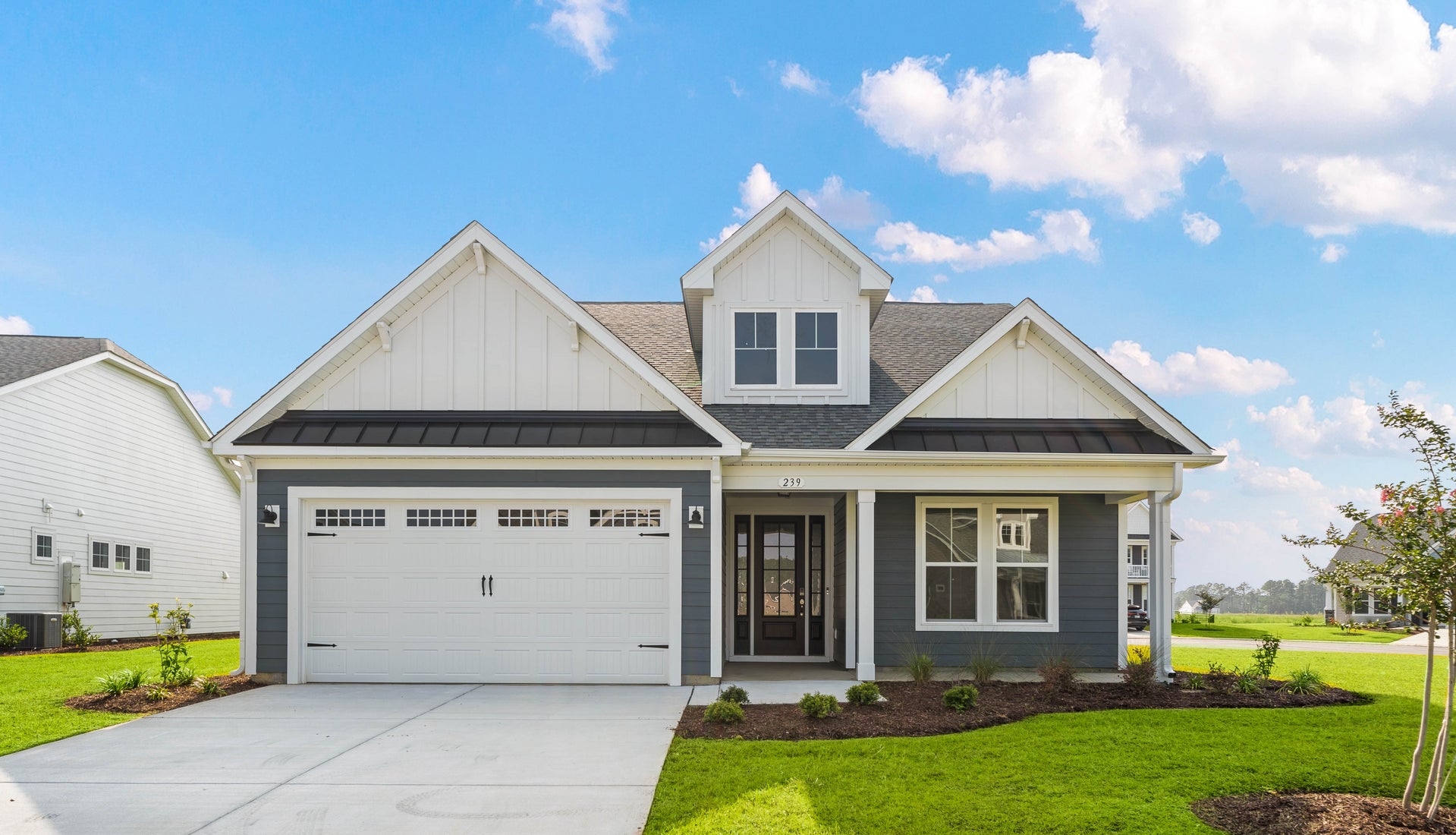
Welcome to The Beech, with just over 2,000 square feet of living and a part of our Cottage Collection at Bridgewater! Enter through the front door from your covered porch to find a foyer with two first-floor bedrooms and a bathroom tucked away. You will find a drop zone to the left, perfect for entering through your garage and tossing your belongings after a long day. The laundry room is perfectly hidden in your drop zone area. Venture through to find a wide-open floor plan in the main living area.
The kitchen is complete with a separate island as well as a huge walk-in pantry for all of your storage needs, while the dining and living room creates the perfect space for entertaining, with its prime location near the kitchen. The kitchen also includes several luxury interior features including - Moen stainless steel faucet and fixtures, light cabinetry with a deep blue island, white granite countertops, and Mohawk luxury vinyl plank flooring all throughout main living areas.
The first-floor Owner's Suite makes this home ideal for main-level living. With included tray ceilings to add a touch of class, this space consists of two closets AND a linen closet to ensure space for all of your items. The Owner's Bath has a beautiful shower with a seat and double bowl vanities to make your time spent in there feel like a day at the spa. When you want to get closer to Mother Nature, look no further than the spacious rear covered porch off of your main living area. Grab a book or a cup of coffee and head out to feel the breeze through your hair!
Find out how to make The Beech your new home and call today!
*Please call our Online Sales Consultants at 843-427-0997 to learn more about this home!*