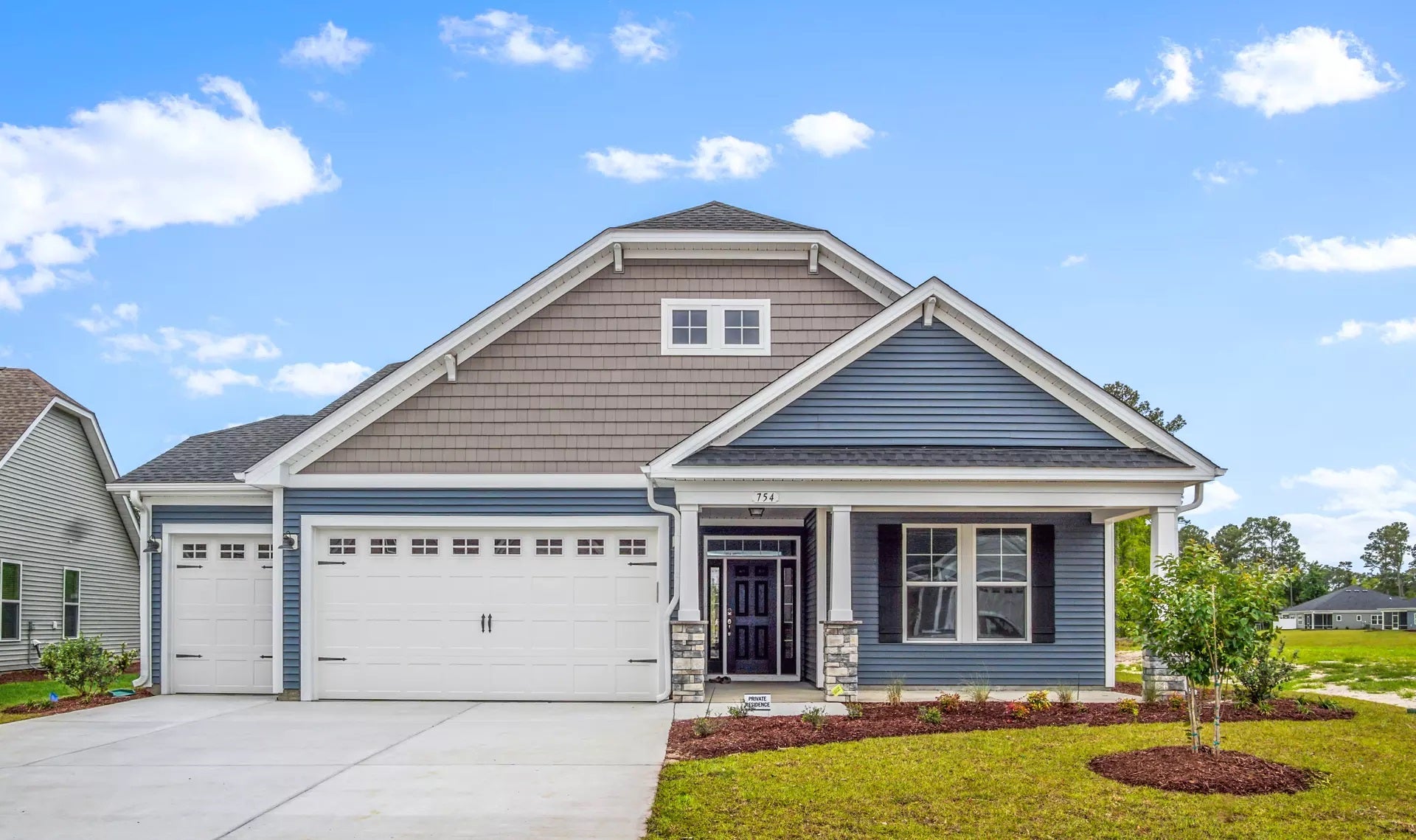
From the Cottages at Bridgewater comes the Sand Dollar, a one or two-story model that is home to both luxury and everyday conveniences. With up to 2,994 square feet of living space, this model features three to four bedrooms, two to three bathrooms, and plenty of options.
From a picture-perfect covered front porch, walk through the foyer and past two bedrooms with large closets, an optional study, and one full bathroom. Easily free your hands or unload your car using the drop zone area and adjacent laundry room, located just inside from the two-car garage. For further convenience, choose to add an optional bench with pegs in the drop zone area and counter space with a soaking sink in the laundry room.
Beyond the foyer that features an optional tray ceiling, find an open and connected great room, kitchen, dining, and breakfast area. Perfect for entertaining guests or hosting family gatherings, options for this space include a wall oven, gourmet kitchen, practical desk, and fireplace as well as a coffered ceiling in the dining room and tray ceiling in the great room. Enjoy morning sunrises or evening sunsets from an optional sunroom or covered porch with an optional fireplace and extended patio, situated just off of the great room.
Built with exceptional living in mind, this model features an optional second floor that offers either, a large unfinished storage space and loft area or an additional bedroom with a walk-in closet, full bathroom, linen closet, and loft area. Complete with a variety of customizable options and an ample amount of space, the choice is all yours with the Sand Dollar. Visit our interactive floor plan today to view which options you most prefer, today!