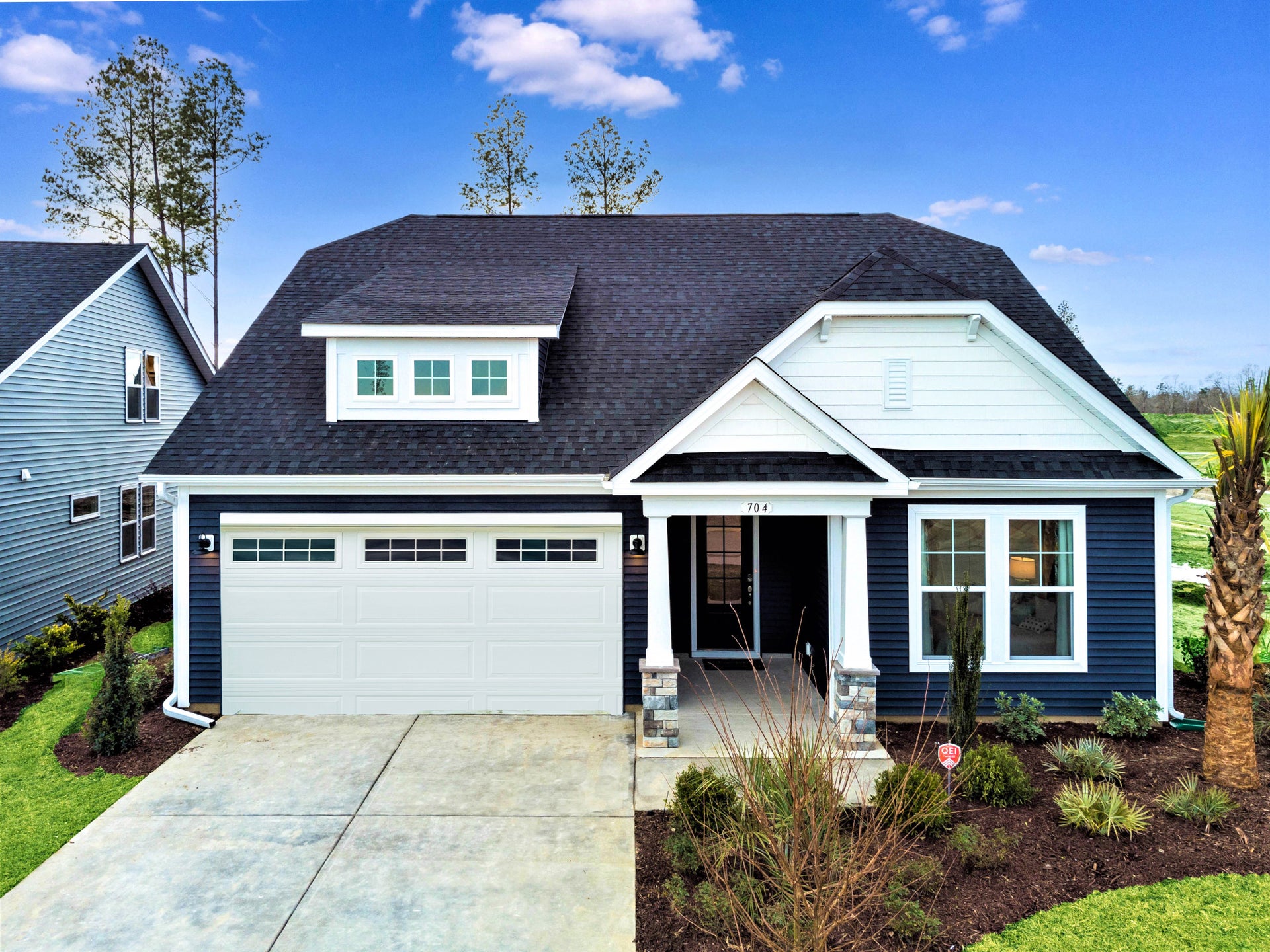
Open-concept living isn’t just a concept with The Shorebreak! Every foot of the 1,940 square feet is used to enhance your lifestyle, while also giving you the joy of the great outdoors. A beautiful island separates the kitchen from the open casual dining room and great room. The Shorebreak model offers 4 bedrooms and 3 bathrooms. However, if you wish for more space a second floor is optional above the two-car garage. This plan allows for many customizable options for a buyer with additions, such as an indoor or outdoor fireplace, a gourmet kitchen alternate layout, and tray ceilings in the living room. The roomy Owner’s Suite is already fitted with tray ceilings, a double sink vanity in the bathroom, and a long walk-in closet with options for a deluxe bathroom that includes having both a tub and a standing shower.
If you are not sold on the Shorebreak yet, we can’t let you go before you hear about the vast covered back porch connected to a patio. Perfect for sitting back and enjoying an evening sunset or hosting a party with your new neighbors. This versatile plan is a great option for any family who loves the time they spend inside as much as they do outside. Go ahead, kick your feet up, and enjoy the day-to-day comforts and spaciousness of the Shorebreak!