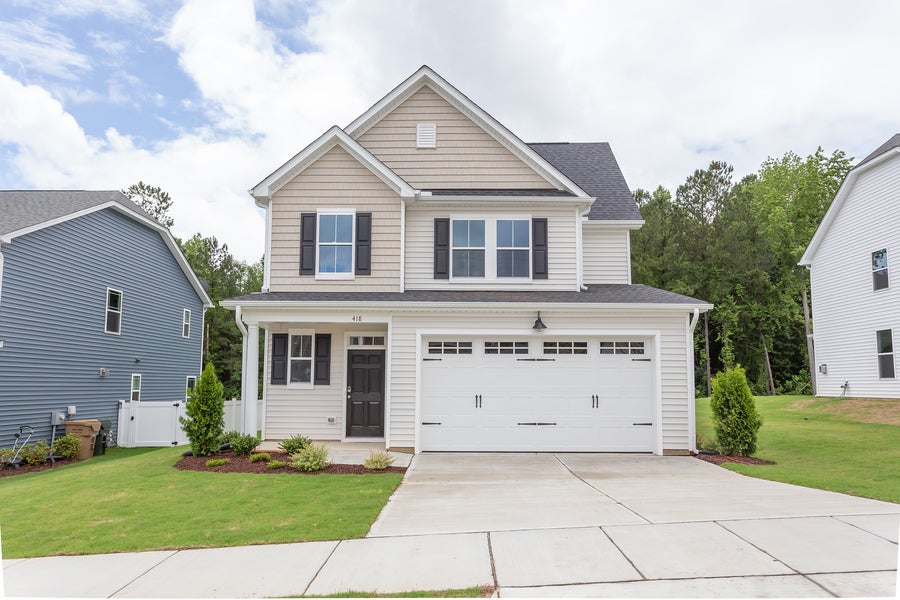
If contemporary functionality is what you are looking for, then look no further than the Hickory. All the elegant qualities of a single-family home with the owner’s suite neatly tucked away on the first floor. The Hickory, with 1,932 square feet of living space, provides not only a first-floor owner’s suite but two secondary bedrooms upstairs with an open loft that you can be converted to a fourth bedroom, a media room, or whatever you want.
You’ll have many upgrades and options available to you, depending on what delights you in your home. A fireplace in the great room may be a cozy option, as well as a rear-covered porch to retreat to enjoy sunsets and warm breezes from your backyard. If you want to focus on your culinary desires, upgrading the kitchen to double ovens and a large island with seating space could be just the right touch to entertain guests and allow your culinary creativity to shine. No matter what stage of life you find yourself in The Hickory could be the perfect answer to all home needs.
Purchasing a home can be
a long and stressful process, but it is always worth it in the end. My husband
and ...
Ashley & Ben Sealey