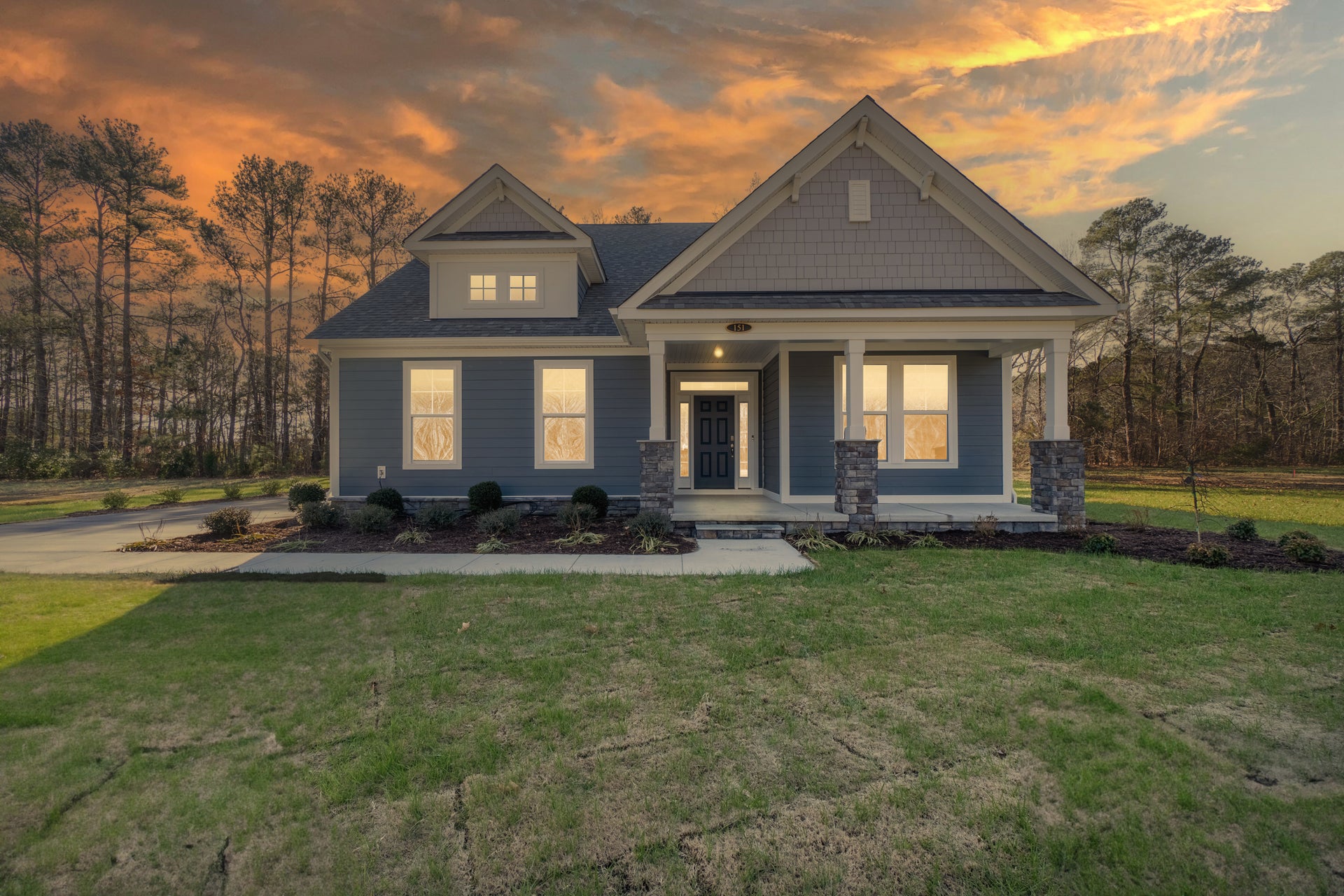
Receive over $12,000 in Additional Savings!
*See Site Agent for Details
Welcome to The Shorebreak- a spacious model starting at 2,326 square feet, offering up to four bedrooms, three bathrooms, and boasting an optional second floor above a two-car garage included with the floor plan. As you step in from the covered front porch, you'll be greeted with an inviting open kitchen, complete with quartz countertops, light gray cabinets, and a Moen stainless steel faucet. The gourmet kitchen island is perfect for either hosting guests or everyday meal prep. Enjoy your meals in the casual dining space or on the expansive covered porch, ideal for warm summer evenings or afternoon get-togethers. The living area is cozy and comfortable, with beautiful Mohawk Wood Laminate flooring for a cohesive feel throughout the space.
Beyond the open living area lies a stunning first-floor Owner's Suite, complete with a tray ceiling and an enormous walk-in closet. The Deluxe Owner's Bath comes with a large tiled shower, double vanity with blue cabinets, and beautiful Moen brushed nickel plumbing fixtures for a sleek finish. The second floor comes with a loft and a large unfinished storage area, which could be utilized as a recreational or media room.
Experience daily comfort and spaciousness like never before- kick your feet up, sit back, and relax at The Shorebreak!
Many thanks to Ginger, for being an awesome site manager. During our 1st meeting, I received such a genuine friendly vibe from you. I wasn’t wrong! Thank you for making that tedious home building process less complicated. Your solicited opinio...