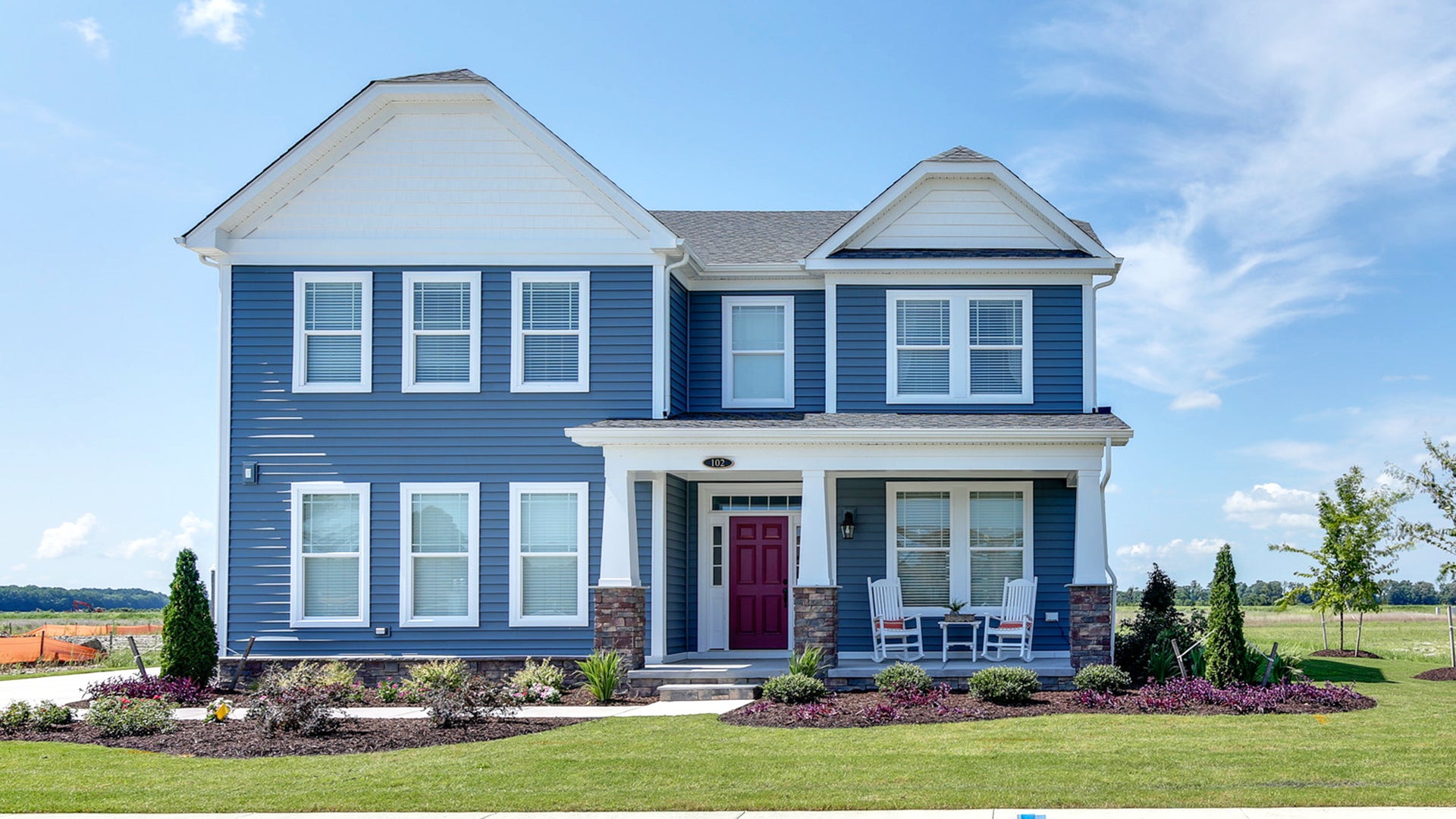
These 2,619 square feet of space are for any family on the go during the week and for those who love to lounge on the weekends. The Persimmon plan offers a spacious lifestyle with the option of four to five bedrooms. The open-concept kitchen and great room create an extensive floorplan broken up with a kitchen island and breakfast nook. Plus, with patio access connected (or an optional covered rear porch), who says you can’t enjoy your morning coffee outside? Make the kitchen your own with our optional gourmet kitchen island or by adding French doors to the dining room.
Once you head upstairs, you will find a vast loft area. It’s the perfect spot for that media room, playroom, or workout spot you have been looking for. You even have the option to turn the loft into a fifth bedroom. After a long day, you will feel like you are living a life of luxury once you step into the Owner’s Suite. With beautiful tray ceilings, an upscaled L-shaped walk-in closet, and a double sink vanity your daily routines will no longer become a hassle. On top of all of that, two generously sized bedrooms and a full bath are located on this floor. Double sinks are optional in this bathroom and the owner’s suite bathroom can also be upgraded to the deluxe package for a standalone tub. Plus a sunroom is an optional addition to one of the bedrooms. The Persimmon is for anyone who wants to live in a home that makes you say “Ahhhhhhhh” on a Friday night in.