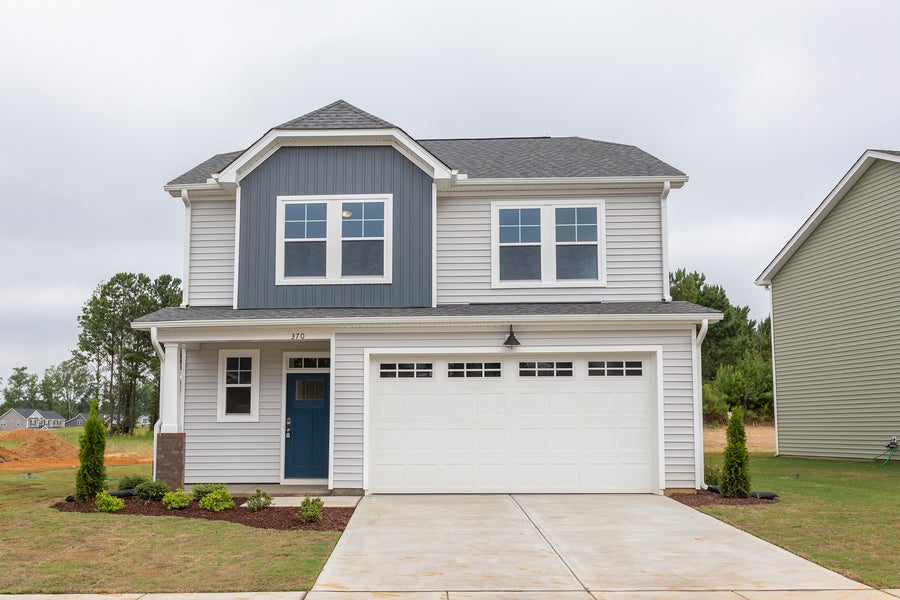
Step into luxury living with the Sycamore plan! This concept home is designed to maximize space efficiency while providing a spacious and comfortable retreat. With three bedrooms and two and a half bathrooms in 1,795 square feet of living space, there's room for everyone to relax and recharge.
The open-concept living area is perfect for entertaining and hosting family gatherings. The great room, kitchen, and dining area blend seamlessly, creating a warm and inviting atmosphere that's perfect for any occasion. Upgrade your gourmet kitchen with double wall ovens and a center island for a custom feel that's sure to impress.
And the Sycamore plan isn't just about functionality - it's also highly customizable. Add a fourth bedroom by converting the loft, or create an outdoor oasis with a rear covered porch. Looking to cozy up on a chilly evening? Add a fireplace to your great room for the ultimate comfort and style.
With so many options for personalization, the Sycamore plan is truly your dream home waiting to be built.