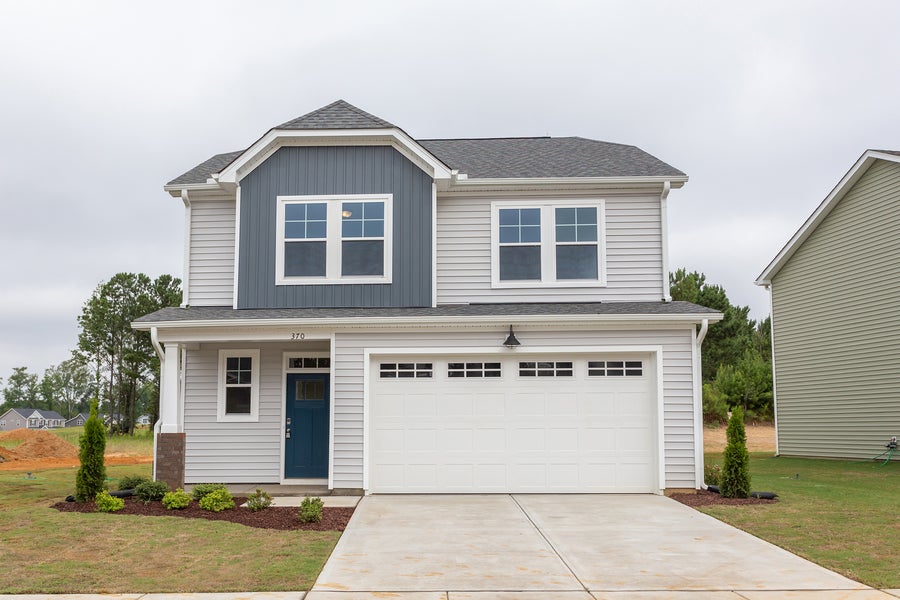
The Sycamore plan was created to provide luxury living in an efficient use of space! This home boasts 1,795 square feet of living space with three bedrooms and two and a half bathrooms. You have several opportunities to make the Sycamore even more personal to create your dream home – converting the open loft to a fourth bedroom, adding a rear covered porch as well as a gas fireplace in your great room.
Living is easy in the open concept downstairs living space. The great room, open kitchen and dining area flow seamlessly from one room to the next. And with the option to upgrade your kitchen space with optional double wall ovens and a large center island, your gourmet kitchen will truly enhance the heart of the home.
No matter how you choose to create your space, your Sycamore is a house you can be proud to call home.