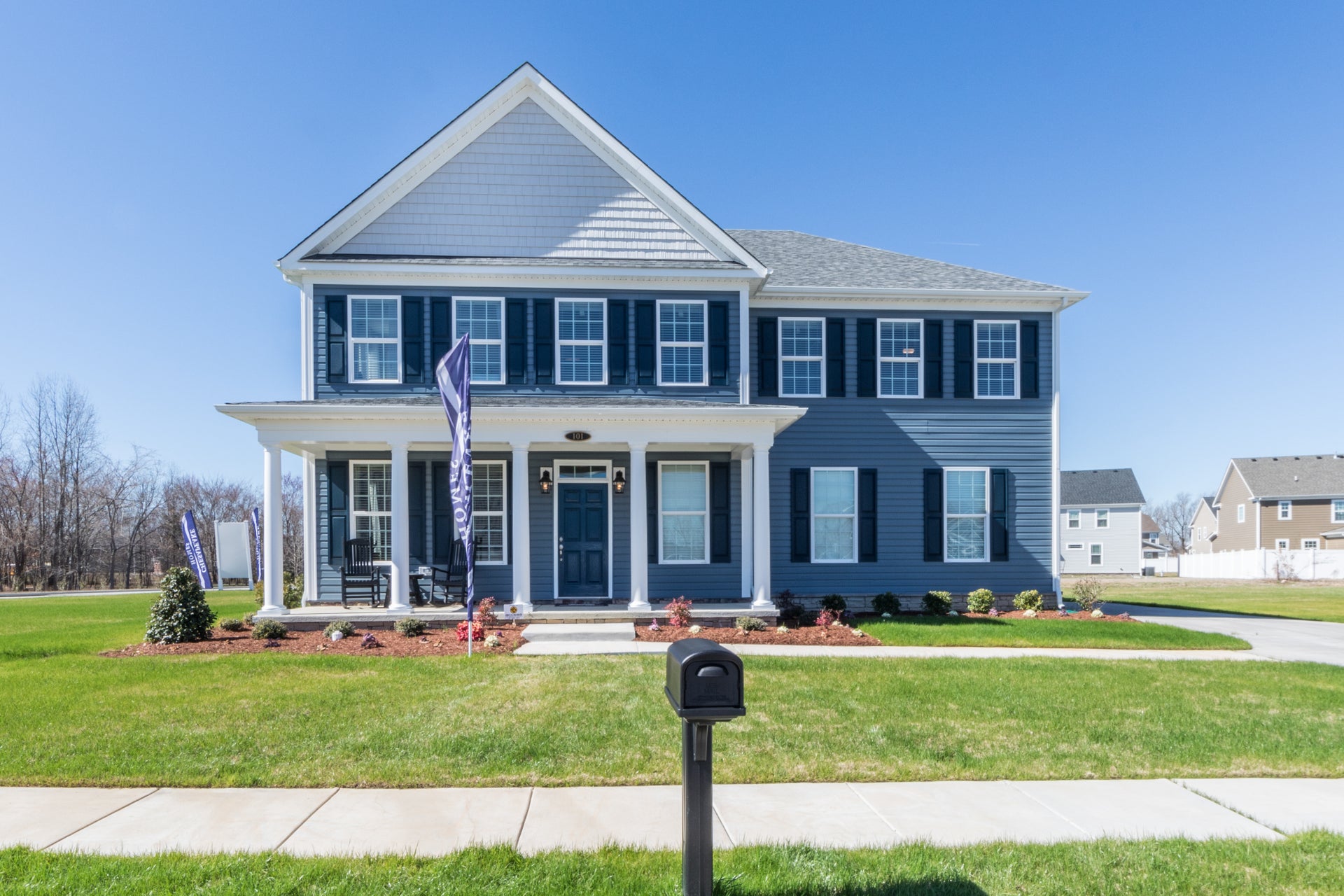

Life is all about balance and thankfully Chesapeake Homes is here to create homes that allow all types of lifestyles to find that balance within their own safe space. The Azalea model is no different, offering a little over 3,000 square feet of room that allows everyone in the family to have their own personal space. This open-concept layout provides tons of natural lighting, open space, and spacious areas for entertaining guests.
Walking into this floorplan from your covered front porch, you will find yourself instantly invited into a large great room surrounded by a breakfast nook that leads to a patio, a vast kitchen, and an island with gourmet upgrades available as well as a bedroom on the first floor with an option to add a full bath. The first floor doesn't stop there! This floor also holds space for a dining room, powder room, and a drop zone area that leads to the garage.
Take the steps to the second floor and open the double doors to your very own sanctuary. The Azalea's Owner's Suite features a sitting room, two huge walk-in closets, and an Owner's Bathroom that will make those morning routines feel like a spa day. For that everyday convenience, the laundry room is located outside the owner's suite. Three additional bedrooms accompany this floor as well as two more full baths and a spacious loft.
If you are looking for a home with storage, personalization options, and room for friends and family to visit then the Azalea could be the perfect option for you.
Make the Azalea your home today! For more information, please visit this link.