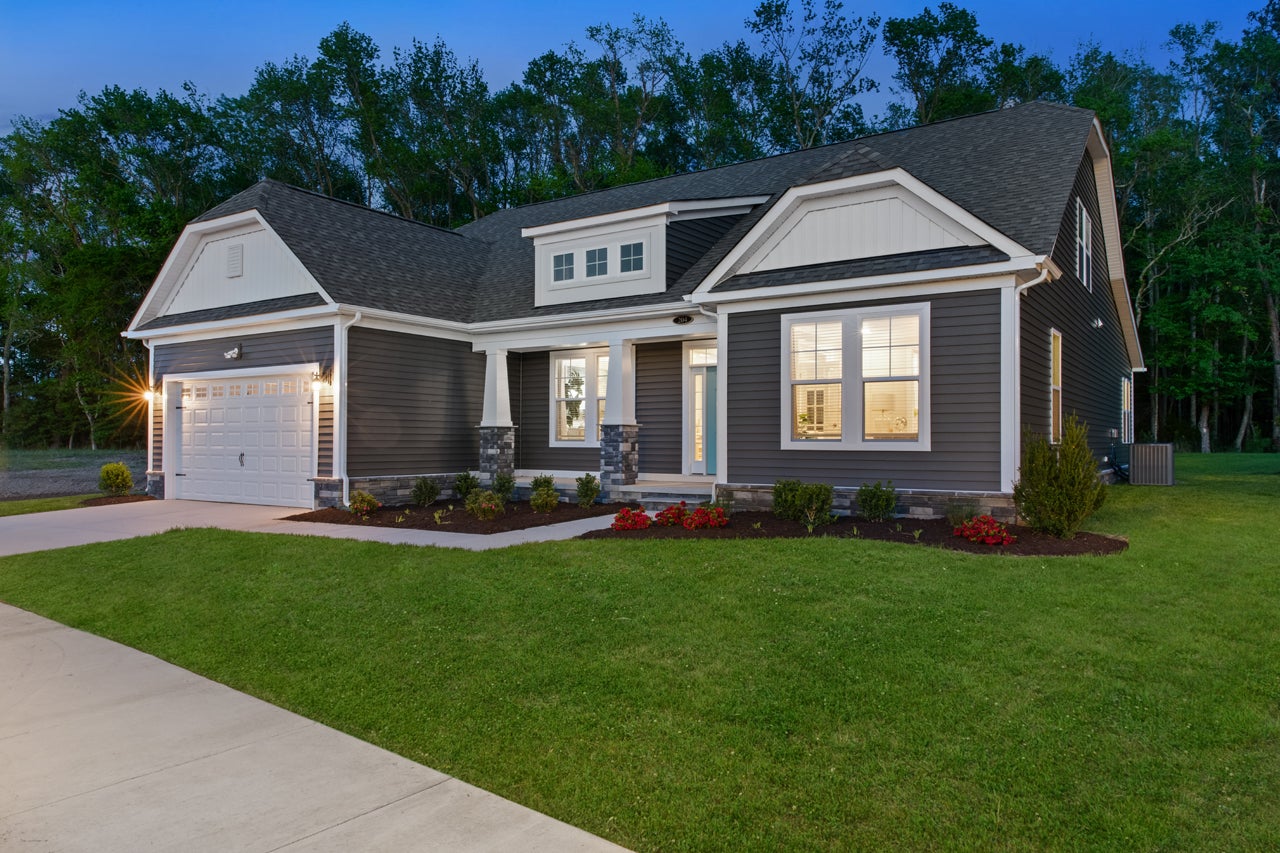
How can you be living large in a single-level home you may ask…. The answer is THE IRIS! This layout offers 2,470 square feet of home all spaciously arranged around a central great room. In an open-concept design, the great room is attached to the kitchen and the breakfast nook all separated by a large island with upgradesto a gourmet kitchen layout that includes double ovens.With three bedrooms, two full bathrooms, and a combination Drop Zone and Laundry room, this home is created with your comfort and space in mind.
Love entertaining and this layout, but you are looking for more space…no worries, an extended breakfast nook, a butler’s pantry, a three-car garage, or even a second floor are all options with The Iris.The Owner's Suite is equipped with all the must-have features, such as a walk-in closet, a double bathroom vanity, andoptions for a bathtub and shower combo. Before you retire for the night to the Owner’s Suite, enjoy the day by spending it on the charming covered front porch or kicking up your feet on the relaxing covered back porch.Add the optional outdoor fireplace to make it an even more exceptional way to spend an evening.Create the home of your dreams with The Iris.